We create space for
your progress
CORE STRENGTH
Office and Laboratory
We ensure that your visions and wishes regarding your space’s usage, equipment, interior design, as well as all requirements beyond the basic standard are implemented in a targeted and customized manner.
Our laboratory facilities offer ideal conditions for life science and pharmaceutical companies with the highest level of quality and safety. The innovative fit outs we offer are perfect for laboratory-oriented applied research and are at a level usually only found in university environments or at large pharmaceutical enterprises.
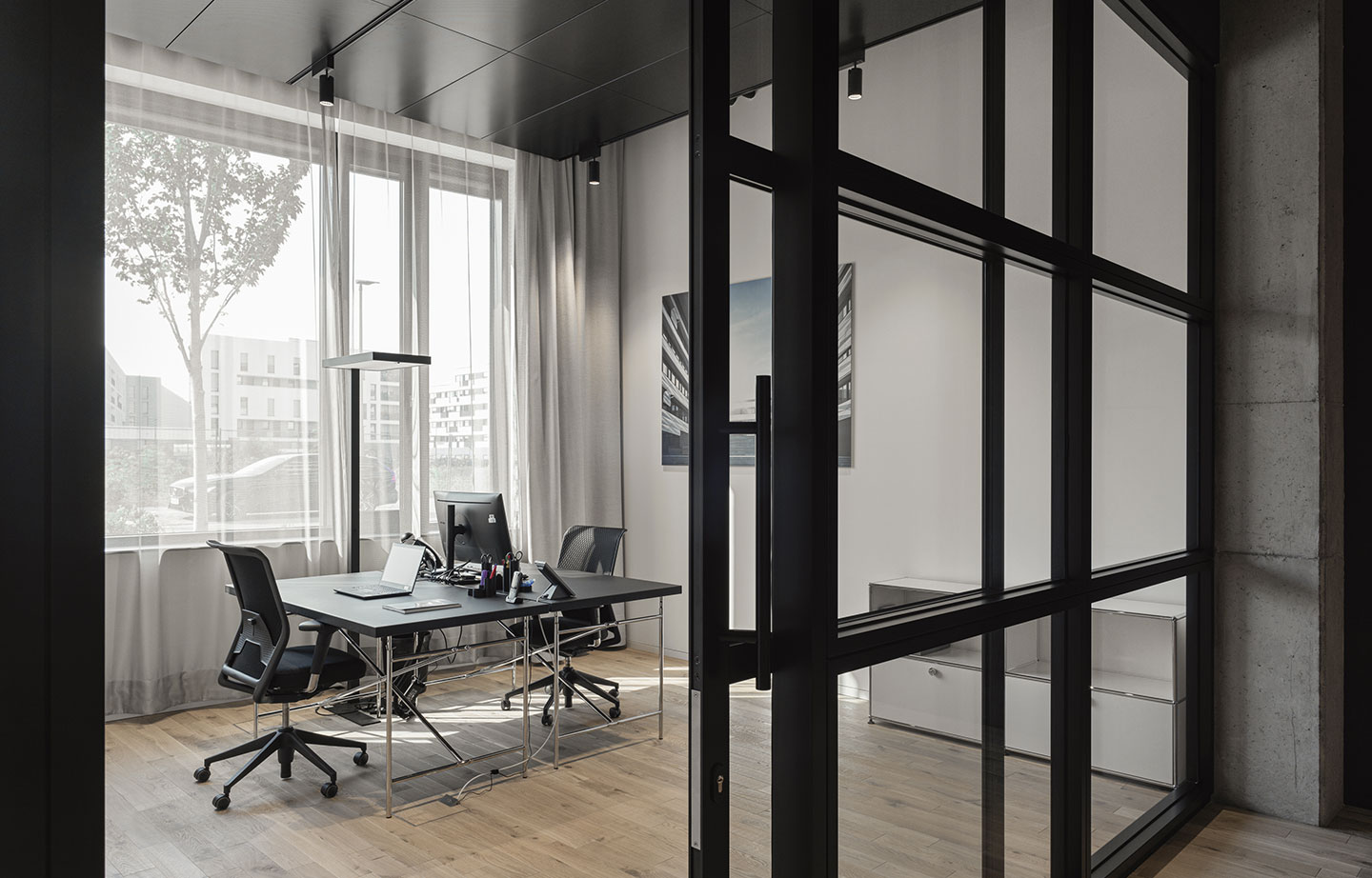
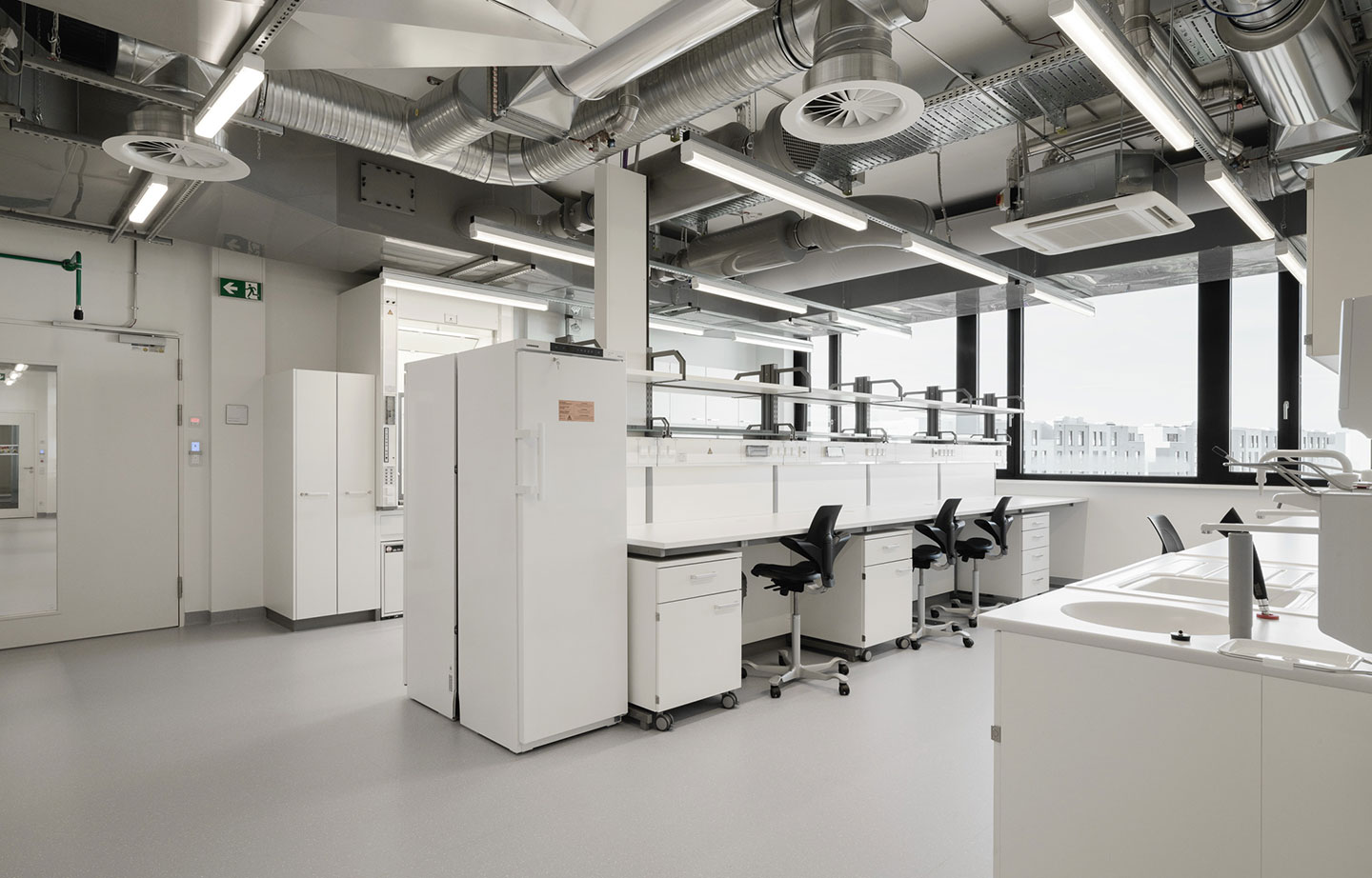
DEVELOP, PLAN, REALIZE
How we work
Openness, transparency, and cooperation are not just buzzwords for us, but rather lived values that we hold and show when working with our partners and customers. The sustainable implementation of your vision is also our goal - from your initial idea, to move-in, to day-to-day operations within our buildings.
As the owner of our complete portfolio, planning our buildings in a sustainable and future-oriented fashion is of particular concern to us.
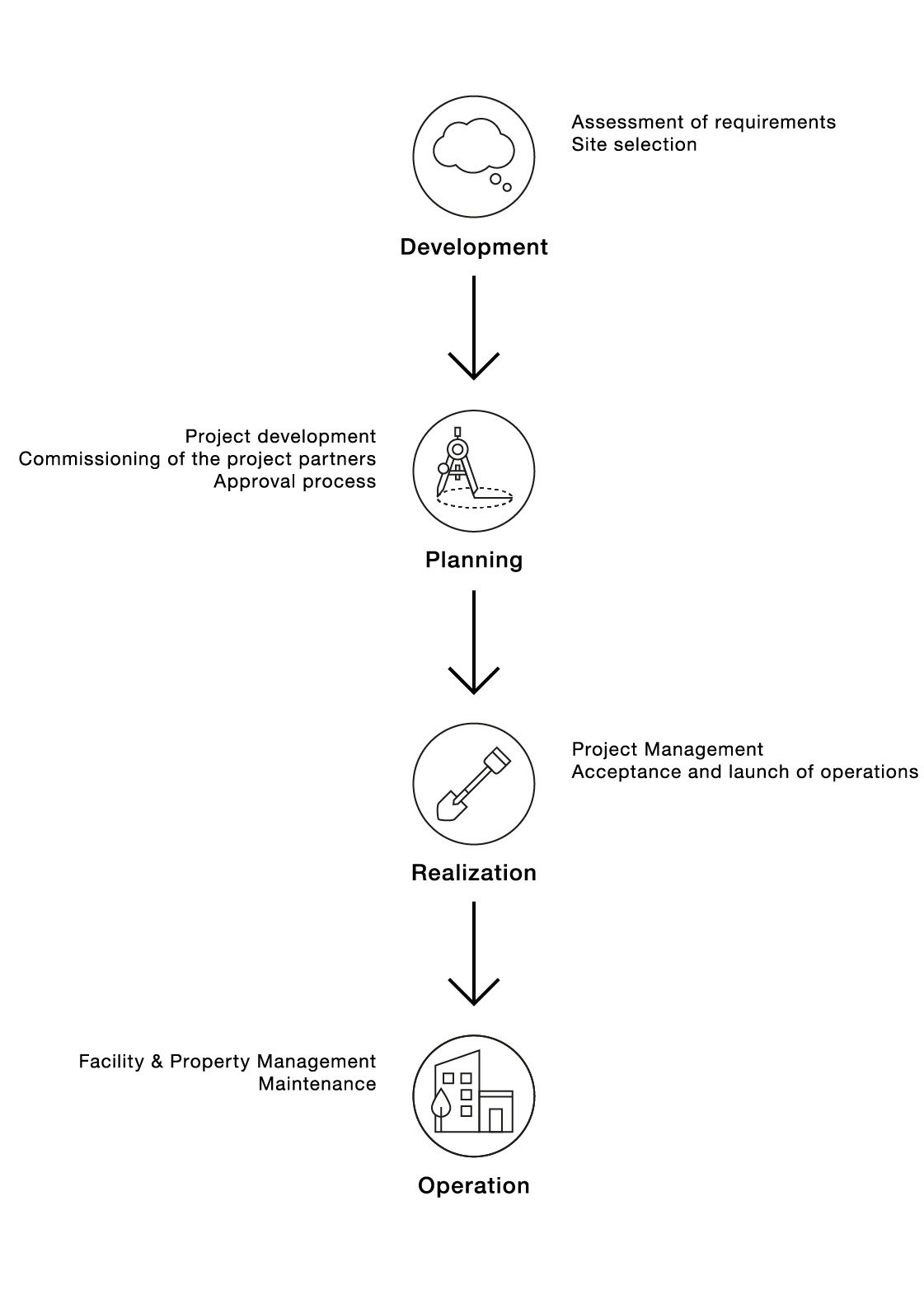

Our team consists of experienced consultants specialized in the fields of planning, construction and design of cutting-edge office and laboratory buildings. Together, we have the experience and expertise to provide you with professional support and advice from the conception of your space through to completion.
PORTFOLIO
Our Buildings
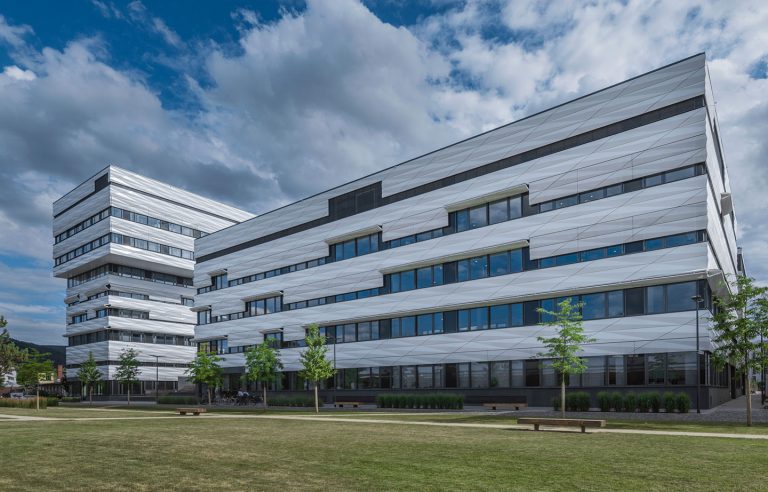
SkyLabs
Completed
2016
Total area
19,500 m²
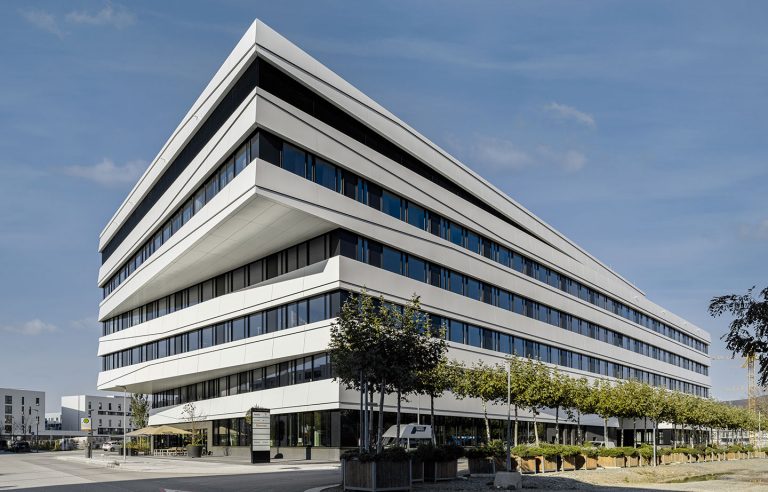
SkyAngle
Completed
2021
Total area
16,000 m²
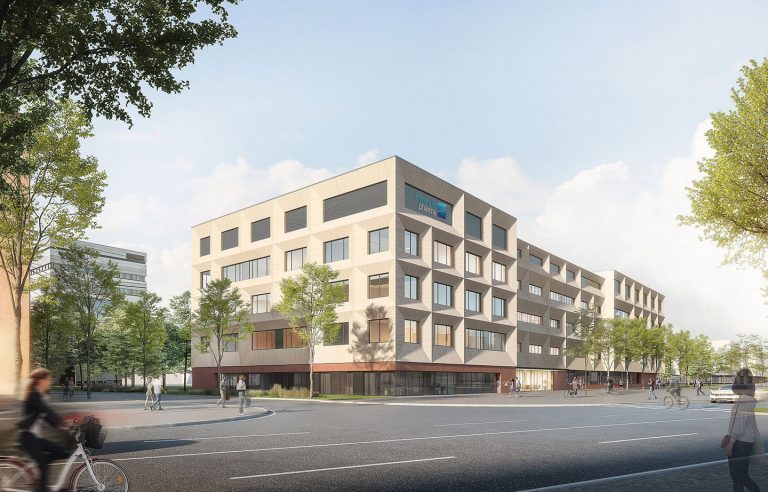
SkyOne
Completed
2025
Total area
11,400 m²

SkyField
Completed
coming
2027
Total area
17,000 m²
SkyHub
Completed
coming
2025
Total area
20,500 m²

SkyLabs
Completed
2016
Total area
19,500 m²

SkyAngle
Completed
2021
Total area
16,000 m²

SkyOne
Completed
2025
Total area
11,400 m²

SkyField
Completed
coming
2027
Total area
17,000 m²
SkyHub
Completed
coming
2025
Total area
20,500 m²